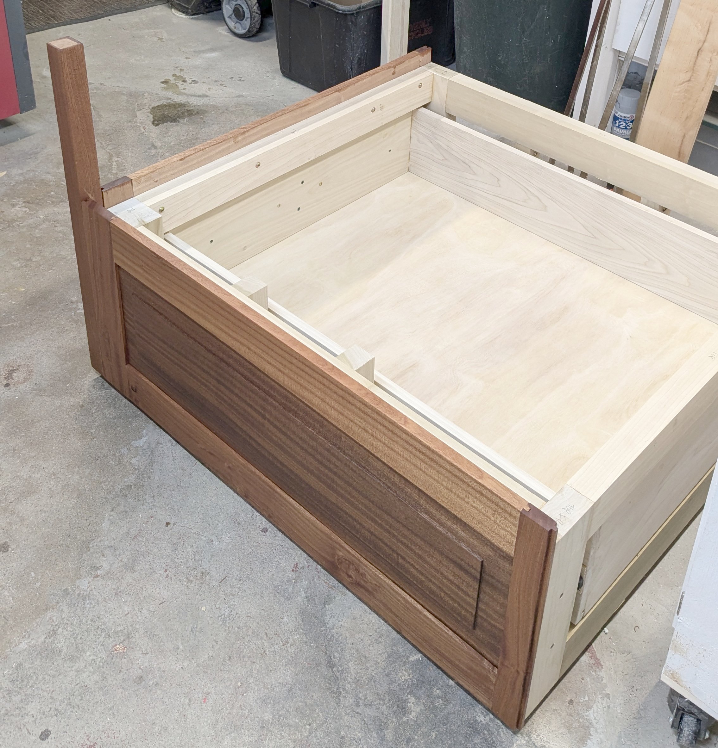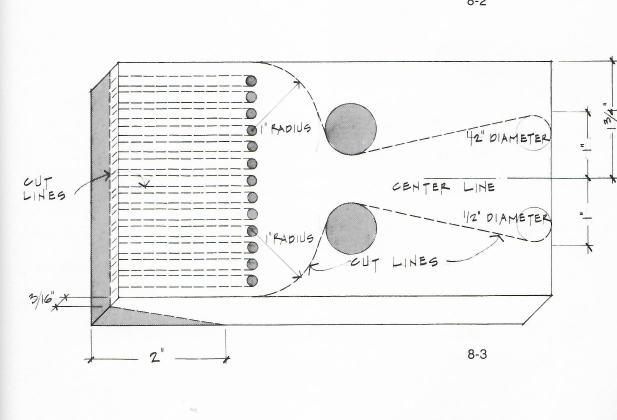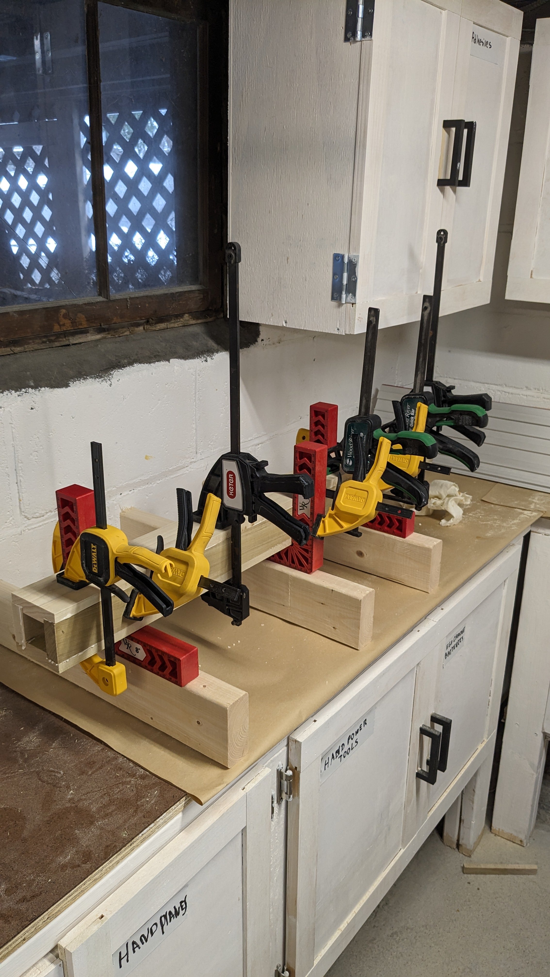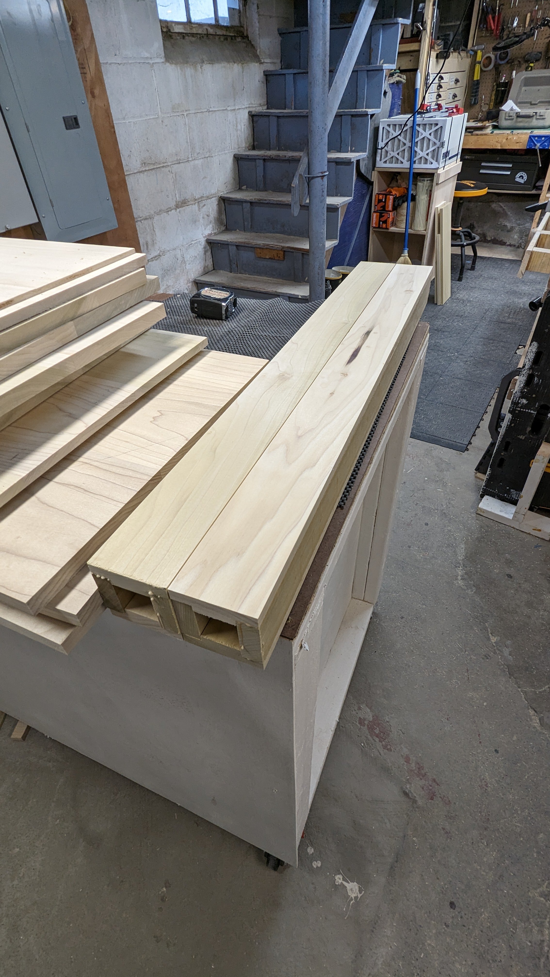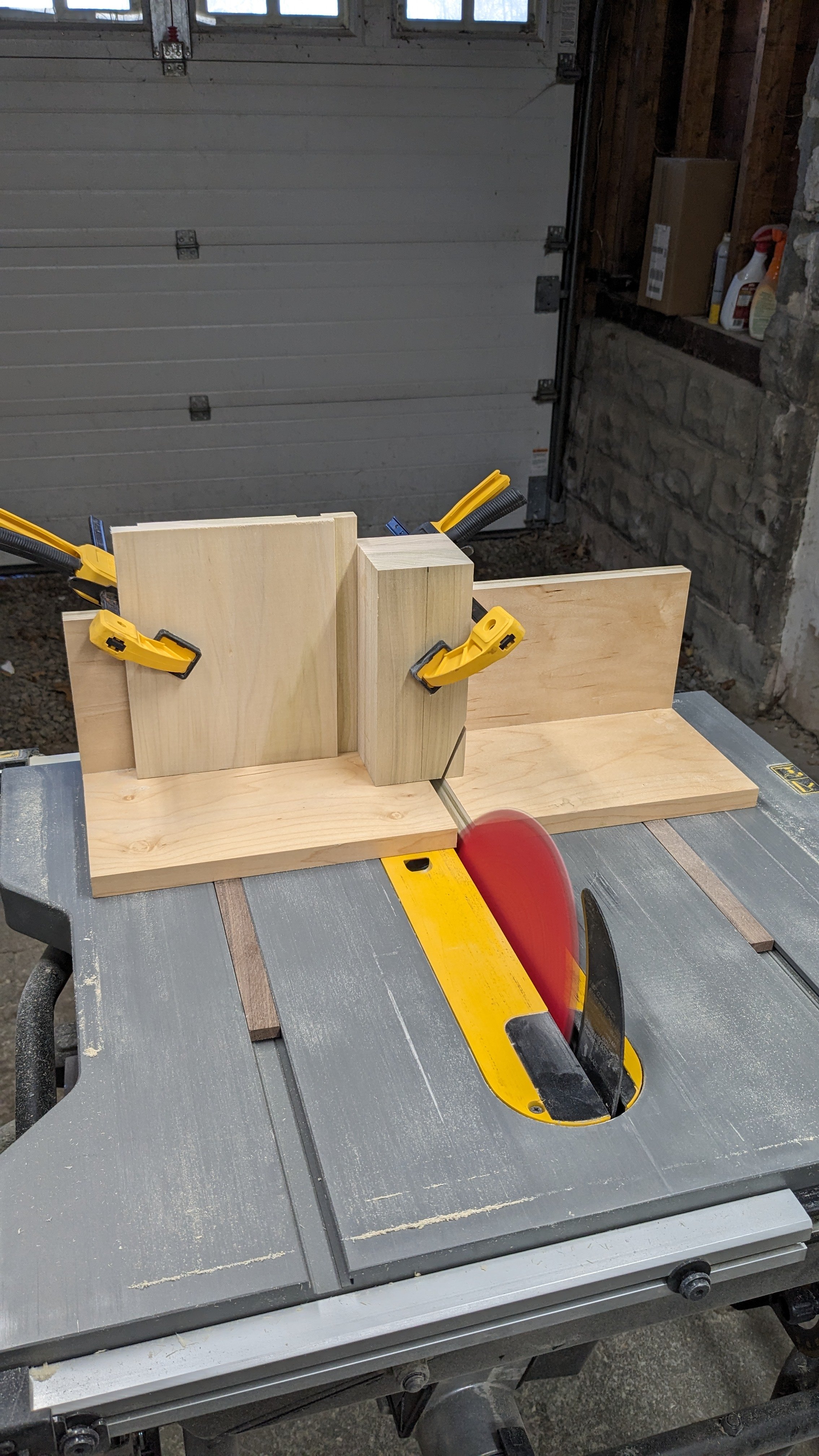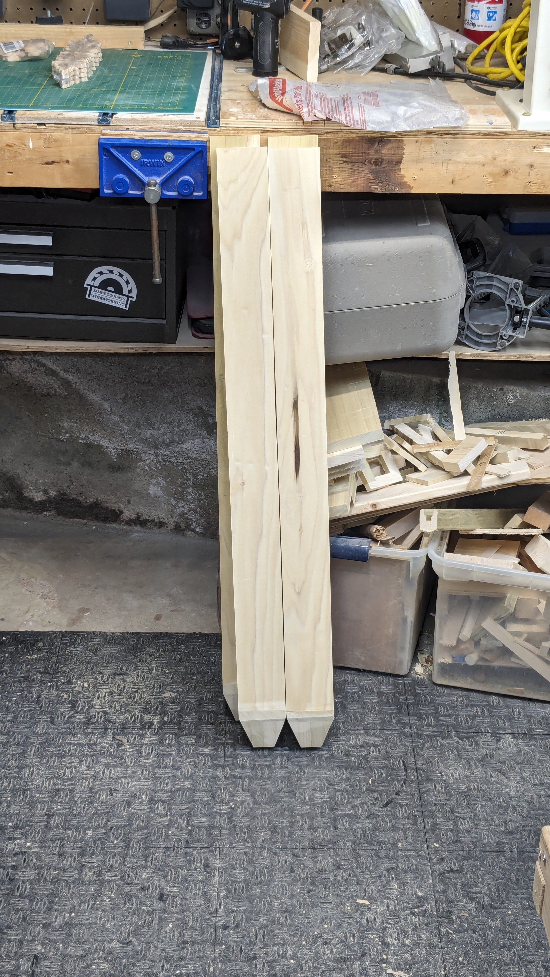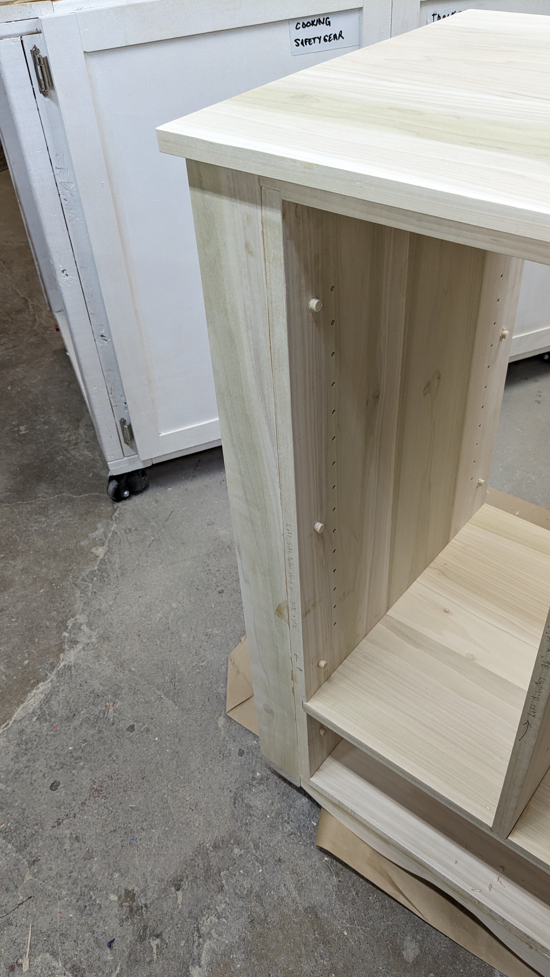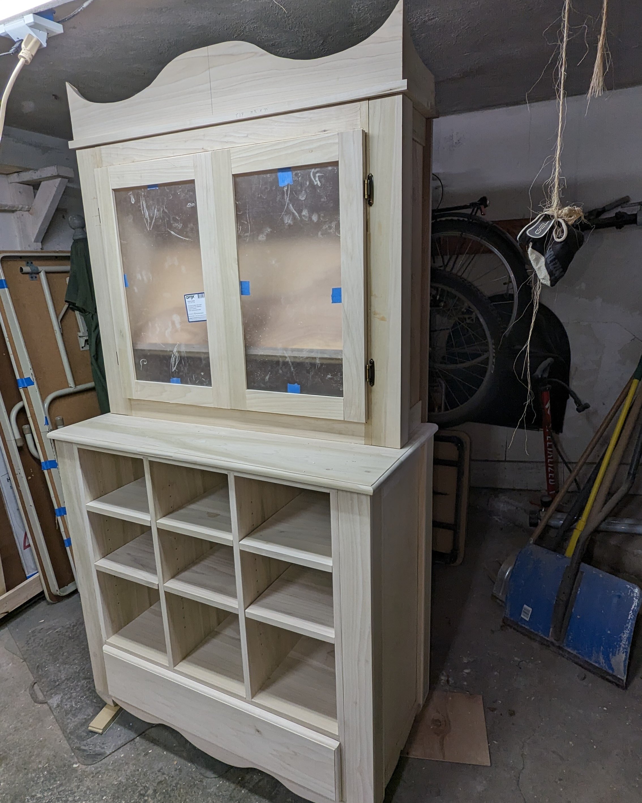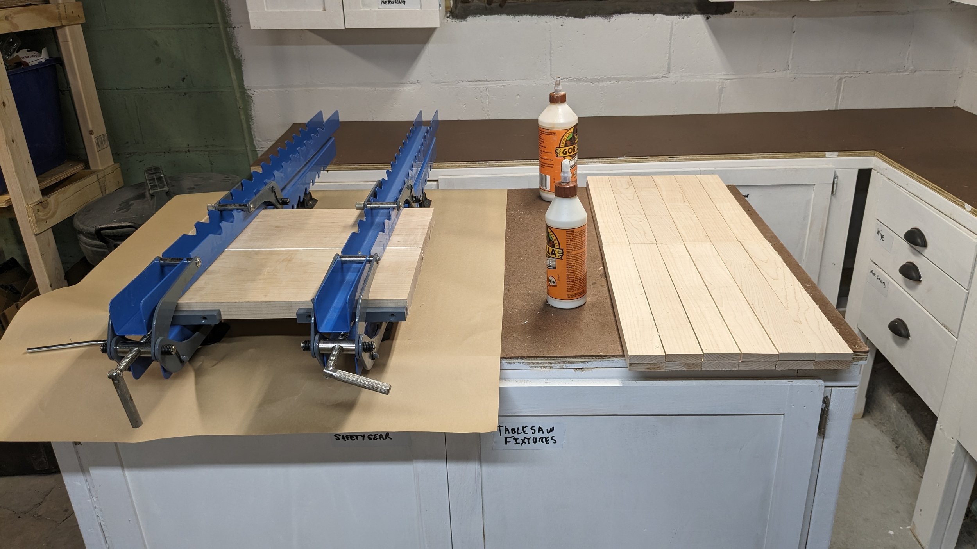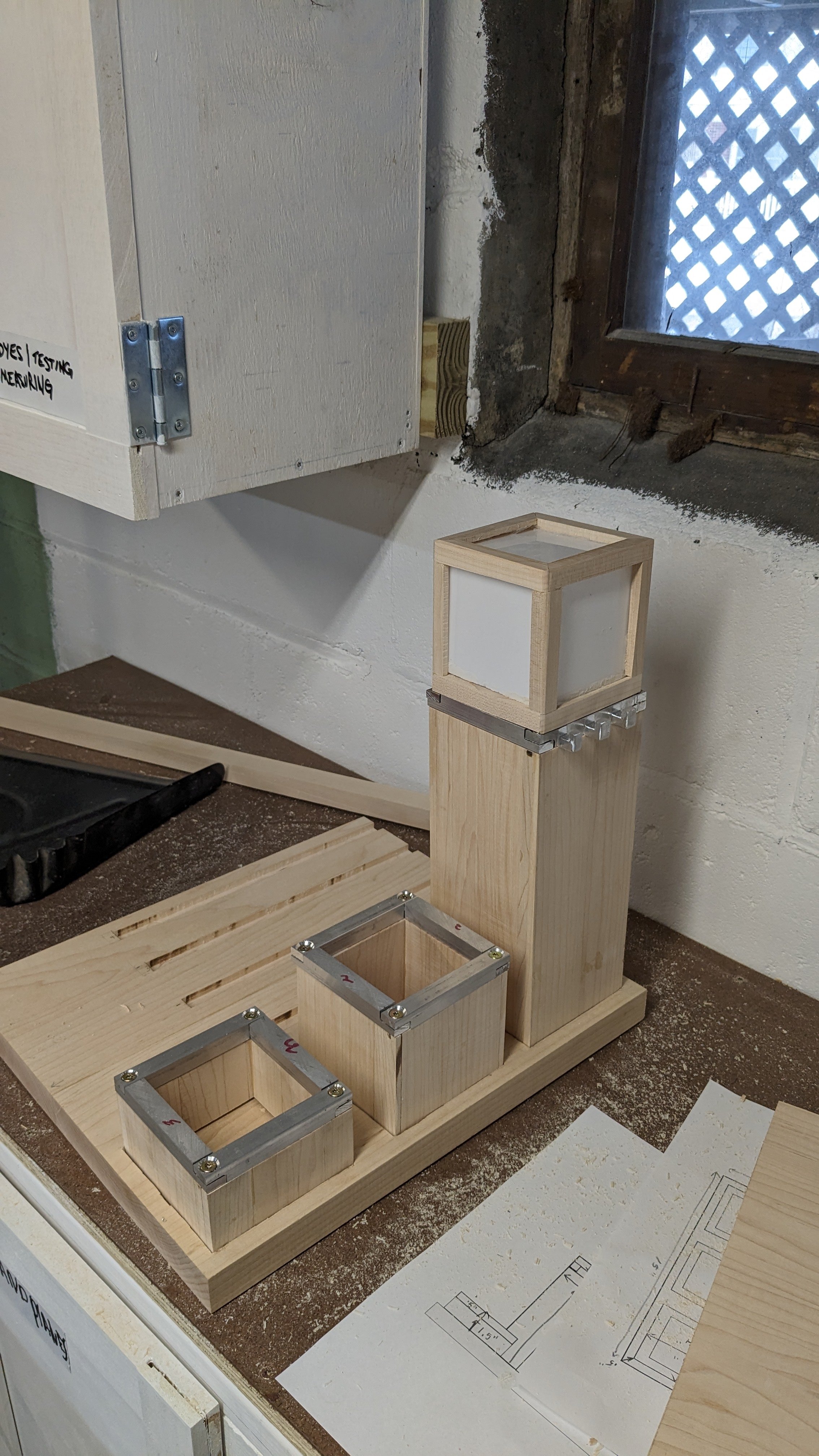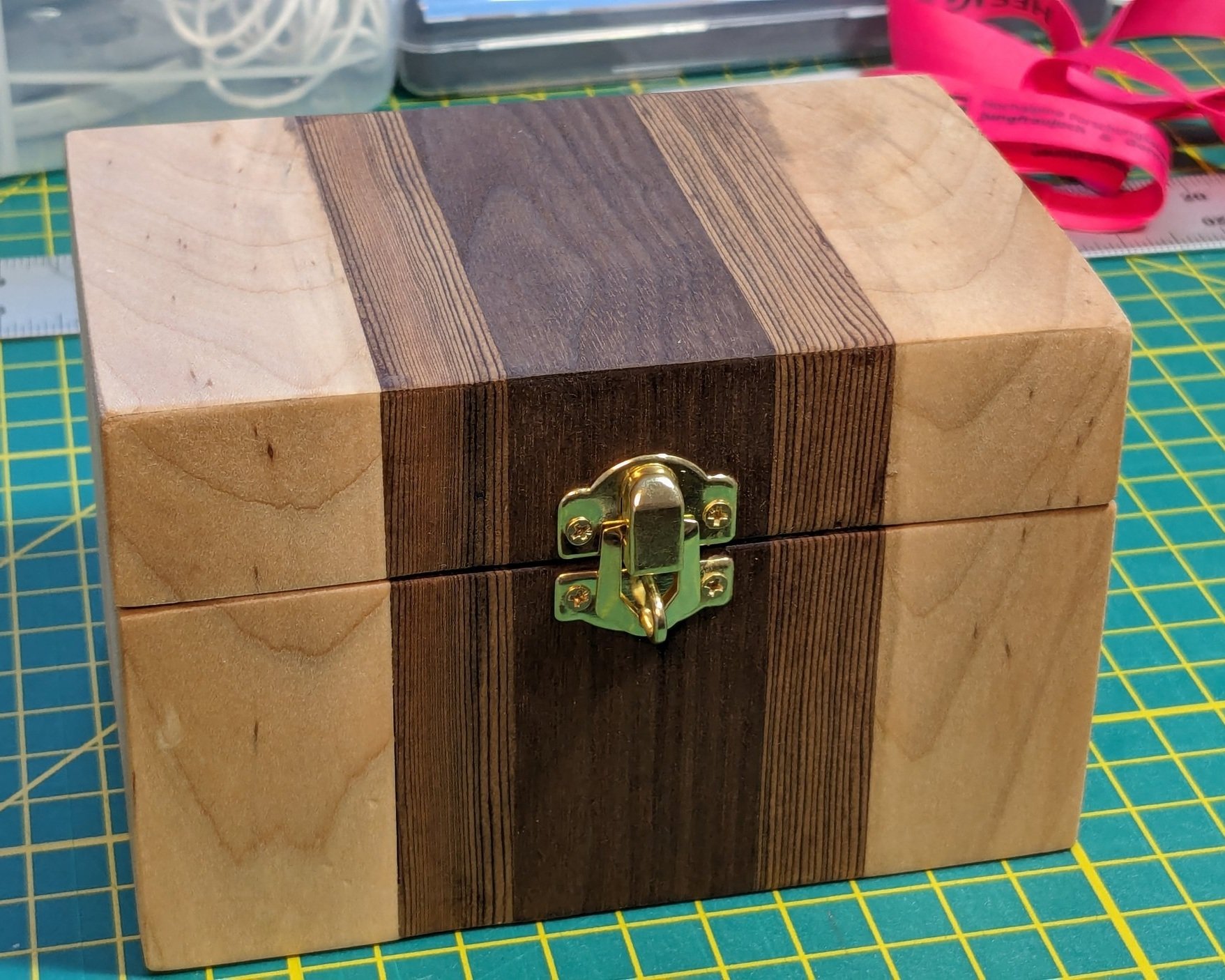I was just thinking about how pleasurable it is to have a shop, tools, materials, and hardware and be able to have an idea for a solution to a problem and be able to implement it in a day or less.
The shoe rack above was inspired by needing to keep our shoes with laces organized in our foyer which has a door that closes on the inside. This is critical because one of our cats, who we’ll call “the nibbler,” has taken to snipping shoe laces by nibbling them when you least expect it. I can’t emphasize how much fun it is to be about to go somewhere, pull on your shoes, and have the laces come away in your hands. I’m sure it amuses the cat.
I built it in an hour or so out of off-cuts from previous projects and using only hardware I had in the shop already.
Sometimes you just see materials around the shop and an idea will enter your mind and you can have a short side quest following that inspiration. This pocket knife was like that. I was cleaning up the shop and I moved a box that had a bunch of small knives with no scales on them that I inherited when we cleaned out my father’s shop years ago. My father was a mechanic who maintained industrial sewing machines at a leather goods factory in what is now called the Seaport District in Boston. He brought these home from work, I guess they were supposed to be covered in leather.
I had some beautiful veneers made out of wenge wood and curly maple left over from my recent clock project and I realized that they would make cool scales for one of these knives.
A little bit of gluing, cutting, sanding, finishing and I had created a pocket knife that I carry now.
It can also be motivated by finally overcoming inertia and fixing a problem that has been lingering for years. Like the sand paper organizer above. I’ve been stuffing sand paper containers into a jumbled drawer and having them pop open and jam the drawer or spill their contents forcing me to re-sort them by grit when they all mix together. This has always irritated me, but I put off doing “the right thing” for a very long time. Recently, I recovered a bunch of 1/2” plywood from a wine storage case that we no longer use ( turns out we are wine drinkers, not collectors ). I saw this blank space on the back of this bench, and had just experienced the frustration again and in a couple of hours I had fabricated this organizer.
Or someone else has an idea and I can help them execute the idea. My neighbor had the piece of wood with a hole cut in it ( was left over from a kitchen remodel ) and wanted to use it as the lid for a cold frame to start plants outside.
We were talking about it and I volunteered to build the cold frame and also use up some scrap wood and other materials that I had around the shop. Even the primer was from a prior project.
It took less than a day if you don’t count paint drying time….
And finally you might be married to a beautiful and talented woman who does spinning and weaving. In this case there are many “tools of the trade” like the “temple” above which is an expandable bar that can be used to keep the width of a weaving project consistent by gripping the edges in this case with spiky teeth and applying outward tension.
It is fun making functional items and seeing them used to make beautiful things. Also many of these tools have a history that goes back hundreds and hundreds of years.
I love having a shop and being able to do these kinds of projects, they may not be elaborate or difficult, but they deliver a solution and a great deal of satisfaction.


































































































































































