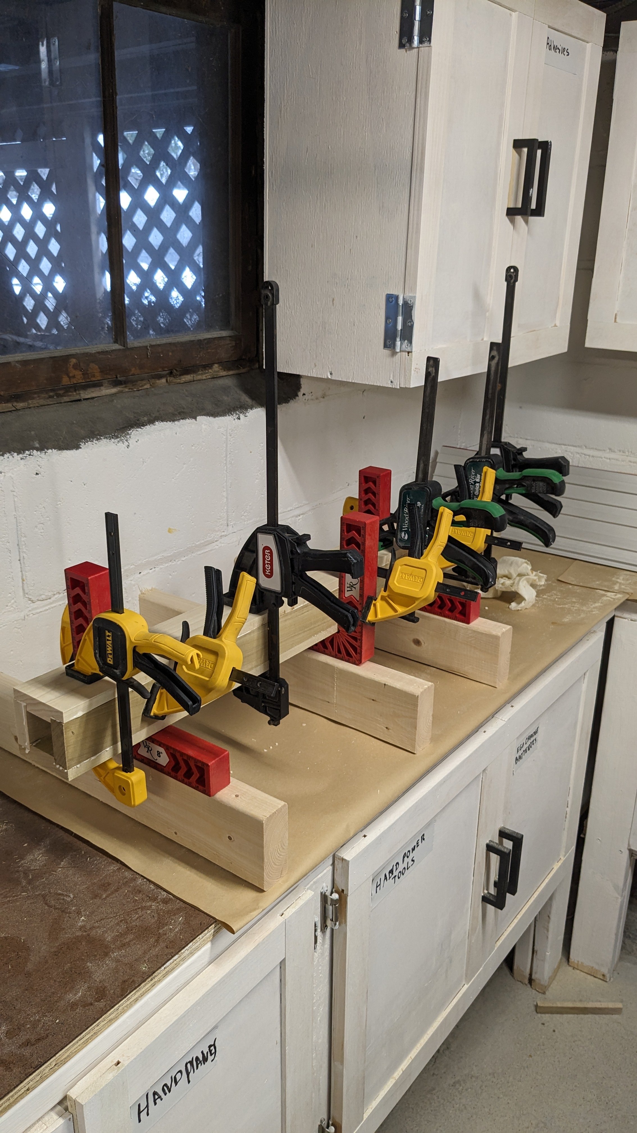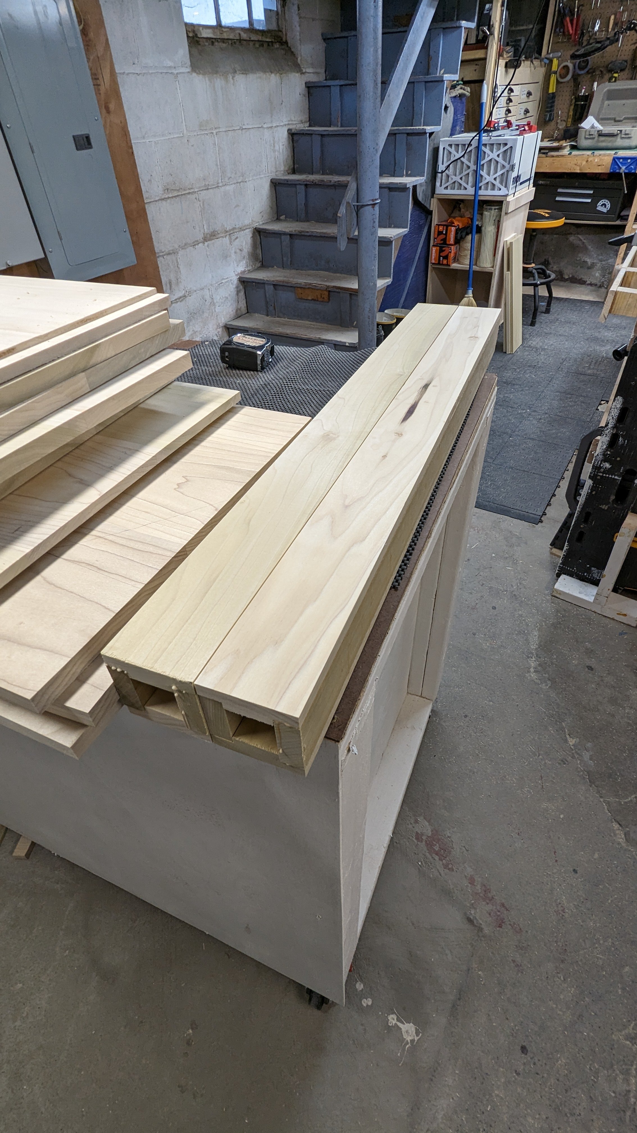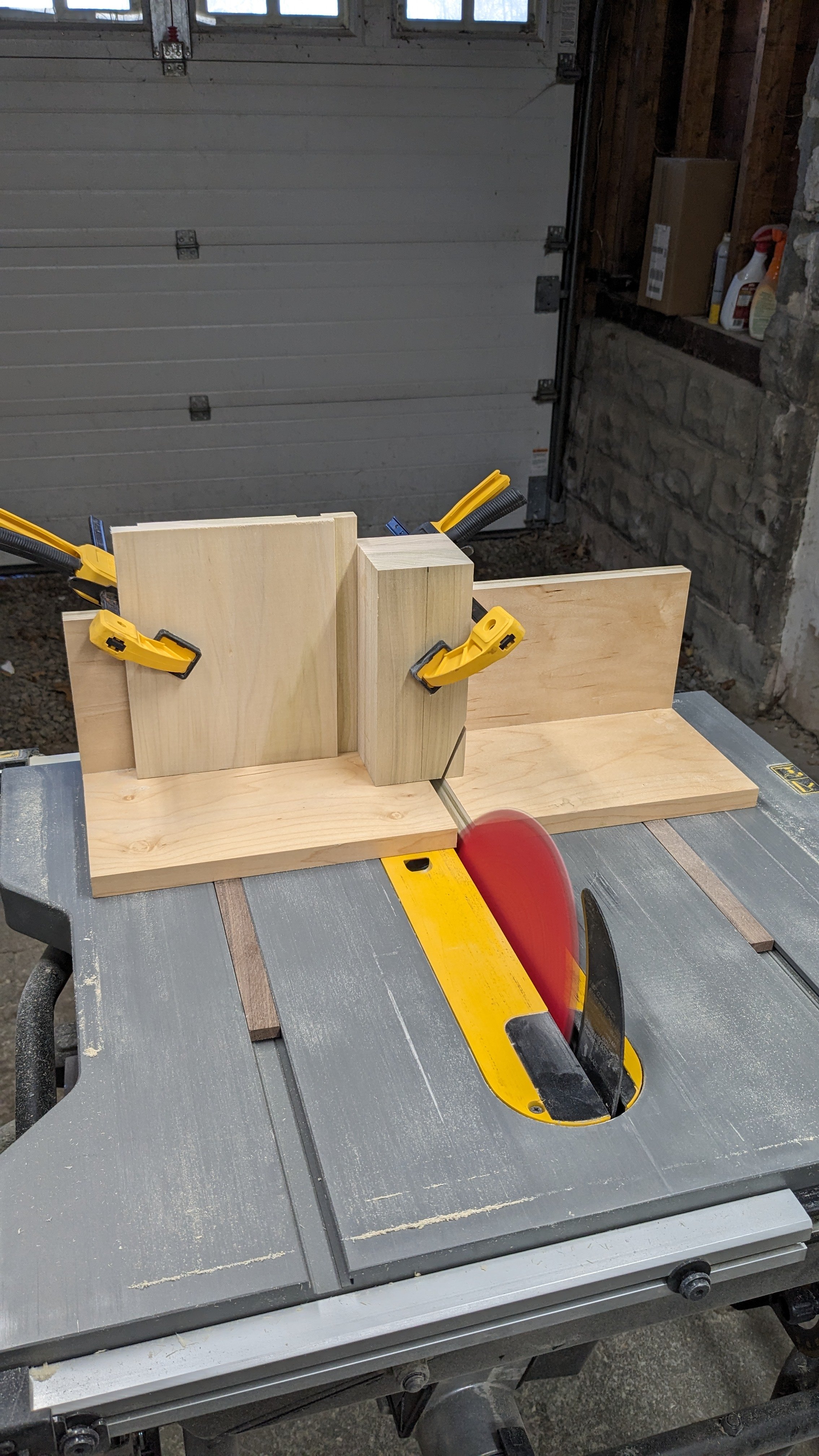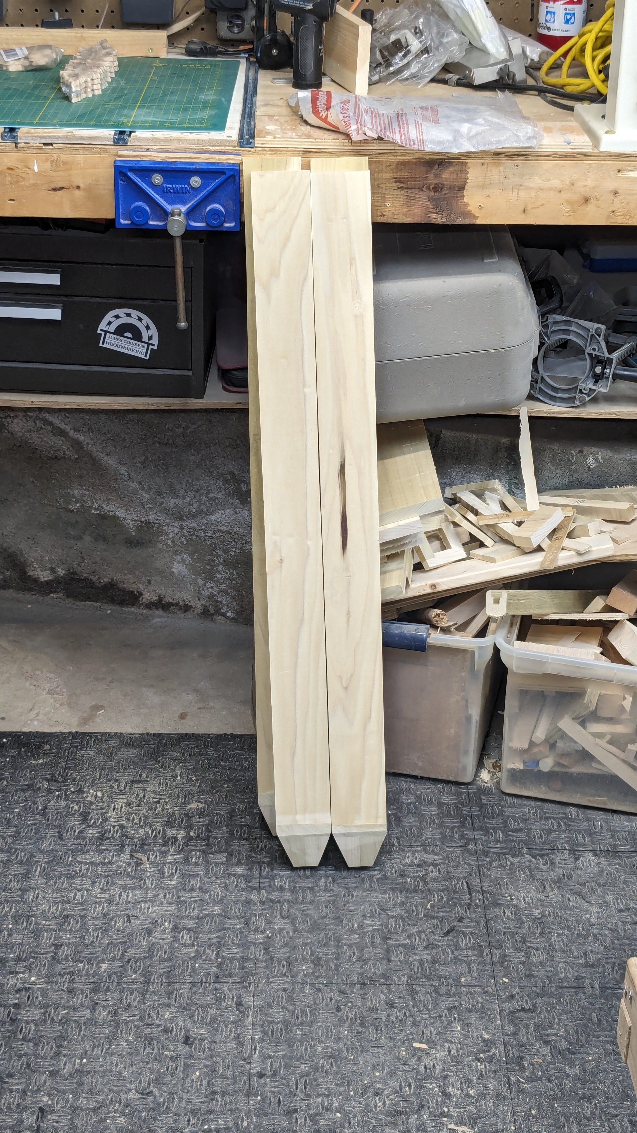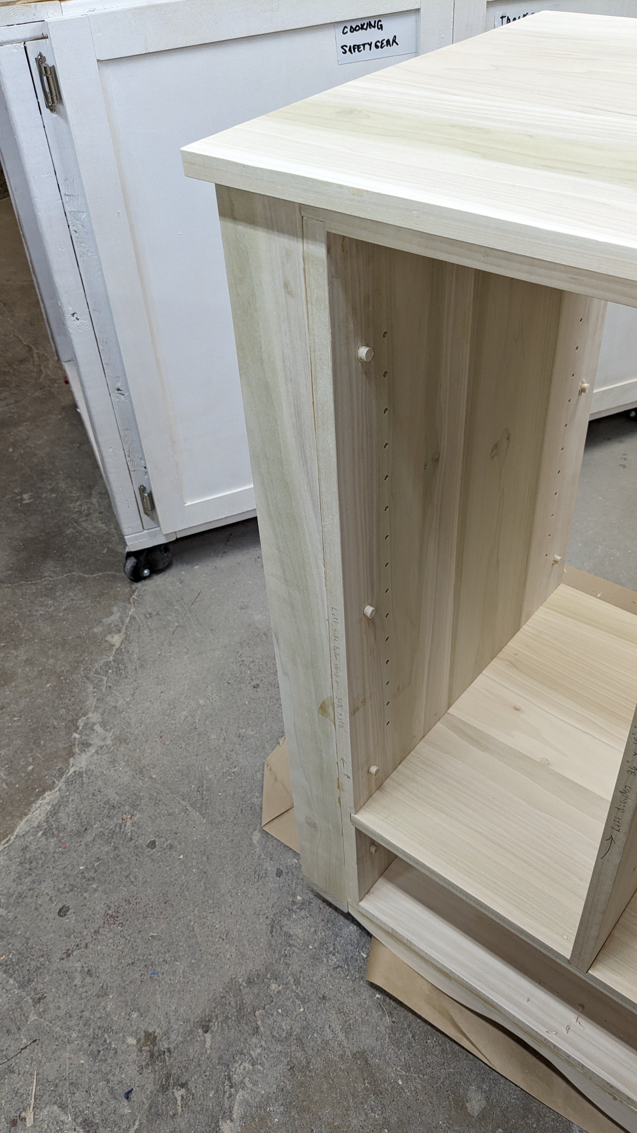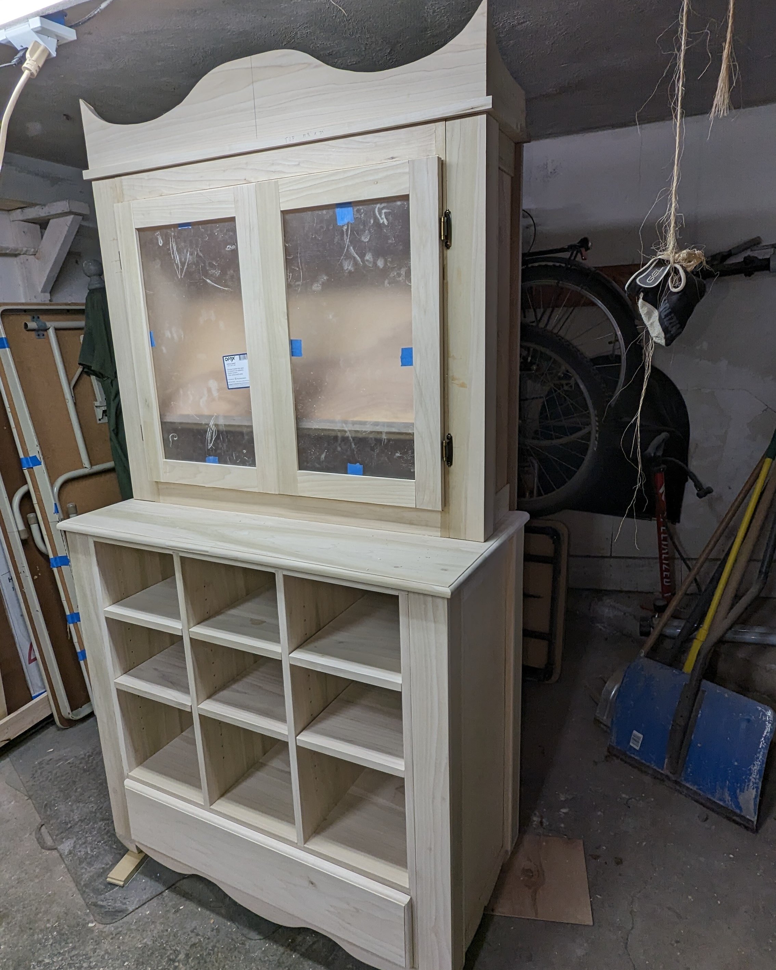This project was my first one for someone outside my immediate household. My wife’s cousin Erik (in picture above) operates an attraction in Salem, MA called “Professor Spindlewink’s World of Wizardry” , it is a Fantasy Magic Experience… On Christmas Eve he approached me and asked me if I would build a wand cabinet for his gift shop. He sells seven or so types of wands and he wanted something that would display them better and that fit in with the castle theme of his venue.
I thought this sounded like an interesting project so I agreed to build the cabinet if he would pay for the materials. After visiting the gift shop and measuring the space and getting some general ideas for what the look and features of the cabinet would be I drew up some scale concept drawings for Erik’s approval.
After he approved the design I worked out a materials list and an initial cut list. At first I was thinking of making it out of premium MDF but after consulting some folks at the Eastern Massachusetts Guild of Woodworkers (which I recently joined) I realized that it would be very heavy if I used MDF and the fabrication would have to accommodate specific issues with MDF ( special screws etc… ). They suggested using Poplar because it paints nicely, is easy to work with, is light weight, and is inexpensive. So I chose to use Poplar and I was very happy with that decision.
All of the material was 3/4” x 7 1/4” x 8’ boards which I selected for straightness and clearness at Boulter Plywood. I decided that I would make the cabinet in two pieces an upper cabinet and a lower cabinet. I started by gluing up the major panels for the lower cabinet.
All the extra new space in the shop really helped with this process and clamping up panels on the new island was a pleasure. Being able to walk around all sides of it and having it at that height was a game changer.
The panels came out very flat due to a combination of the boards having been milled nicely in the first place, my improving skills at gluing up panels, and an investment in new parallel clamps. I had very little flattening to do and only planed one of the panels.
I built the lower cabinet from the inside out constructing the inner frame of the cabinet and the three vertical dividers and the horizontal drawer opening out of panels 18 1/2” wide and 3/4” thick, rabbeting and dadoing the junctions and then securing them with glue. Since they were going to be largely hidden by outer side decorative panels I was able to reinforce some of the joints with screws.
I drilled the inside of the divided area for adjustable shelf pins and cut six adjustable shelves to fit in those openings. This was easier than trying to make fixed shelves and also more flexible for my client.
I then built four 3”x3” hollow legs with pyramidal feet ( I used a sled on the table saw to cut the beveled sides) I glued and screwed a cap on the end of the legs and then glued and screwed the feet onto them.
Next I glued and screwed (from the inside) the top of the lower cabinet on. Since all the grain was going in the same direction I was able to just directly attach the top.
With the top in place for reference and after milling some grooves in the sides of the legs to receive decorative panels and rails, I glued the legs on to the sides of the cabinet and also screwed them from inside using a 1/4” counter-sink and then plugging the holes to conceal them.
I made a decorative skirt detail for the lower rails in the front and on the sides. I also installed 1/4” plywood panels on each side and a decorative top rail to make the cabinet seem bigger and in proportion to the legs. Next I built the drawer body and the drawer front and installed them in the cabinet. Then I applied the plywood back.
The final detail was to add a 3/8” quarter round with an 1/16” shadow line detail to the edge of the top of the cabinet with the router. I had a serious mess up with this when the bearing on my old round over bit came off in the middle of the front edge of the top. It caused the router to plunge into the front edge a good 3/4” of an inch and for more than two inches forward before I could stop it.
I routed out the damaged area with a 1/2” inch straight cutting router bit and squared up an area for a patch which I cut to size and glued in. Once it was set I was able to sand it flush, finish routing the edge with a new router bit and then I concealed the edges of the patch with fine wood filler.
I built the upper cabinet in a similar manner echoing the leg design with a pillar on either side of the cabinet opening. The panels for the upper cabinet were 10” wide with the top 10 1/2”. I extended the sides of the cabinet up and down an extra 2 1/4” to give the central area of the cabinet a 3” border, and I added filler panels to close in those areas. I didn’t want to put four pillars on the top of the cabinet since it would make the side panel too small and it would make it look cluttered. Instead I added a “wing” off the back edge of the cabinet that receives the decorative side panel and the rails.
I then figured out the angle that I wanted for the wand display shelf which would be through the center of the cabinet. I put it on cleats so that it could be removable and replaceable in the future. I covered the shelf in red felt to provide a nice display surface for the wands.
The top of the upper cabinet was also removable and was attached with four screws and no glue. I installed small LED spotlights to light the wands inside the case and hid the wiring in the upper border of the cabinet with the cord exiting the back.
I positioned the upper cabinet on top of the lower cabinet and drilled mounting holes with countersinks through the bottom of the top cabinet into the top of the lower cabinet. I then enlarged the holes in the bottom cabinet and installed threaded inserts for M8 furniture connector bolts. These secure the two parts of the case. I added a sheet of red felt for the bottom of the case to cover the bolt heads.
I created full overlay doors with clear acrylic panels in them and repeated the 3/8” quarter round detail around the border of the doors.
Finally I created a decorative pediment to go on top of the upper cabinet. I created a template for the curved profile and then used the band saw and sander to cut the mitered sides of the box into the final shape. I added a matching 3/8” quarter round detail to the bottom of the upper cabinet top and to the edge of the pediment.
Next I applied premium wood filler to all of the seams and gaps and re-sanded the affected areas. Then I applied decorative wood appliques to give the front legs and the upper pillars some additional embellishment.
The finish for this project was paint and I had selected a dark brown/red semi-gloss latex. I set up the garage for spraying and I sprayed everything initially with Zinnser 1-2-3 gray primer using spray cans. That went very well and covered and laid down nicely. I had acquired an inexpensive cordless airless sprayer with the intent to spray the latex top coat as well. After multiple test spray-outs however I just didn’t like the way it was going on and I didn’t want to risk it on such a large cabinet. I switched to plan B and I applied the latex with a roller and with brushes. This worked great and after two coats the finish looked really nice.
I reassembled all of the parts, installed the acrylic in the doors ( I had painted some wood appliques for the upper corners of the windows to look like fretwork and just super-glued them to the acrylic), installed the door knobs, drawer pulls, and hasp for the door.
Erik and I installed the cabinet into his gift shop and it looks great with the wands in it and fits right in with the rest of the environment. I’m very happy with my first commission, it was a great experience and I got to do a lot of new things on this project.


