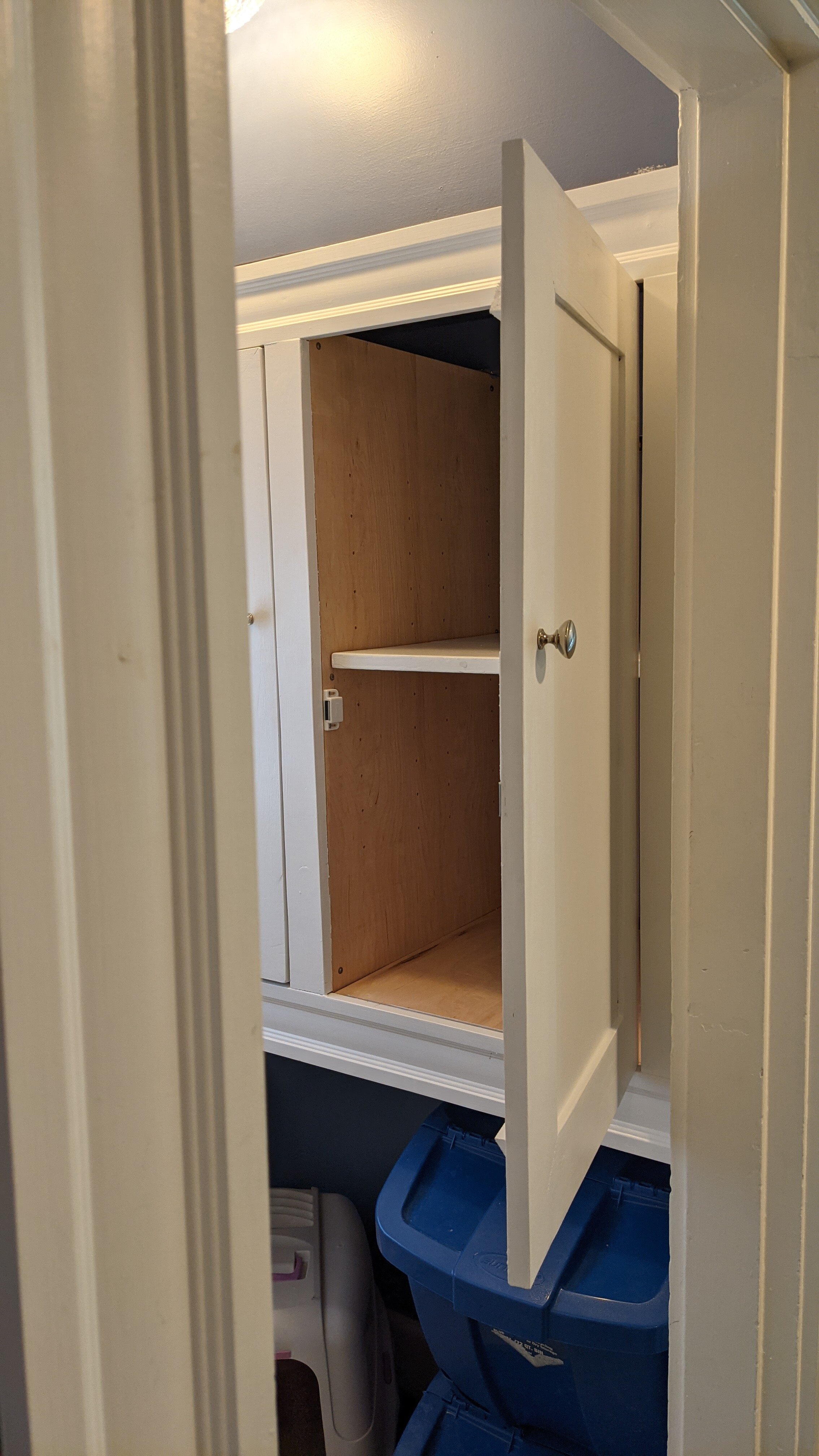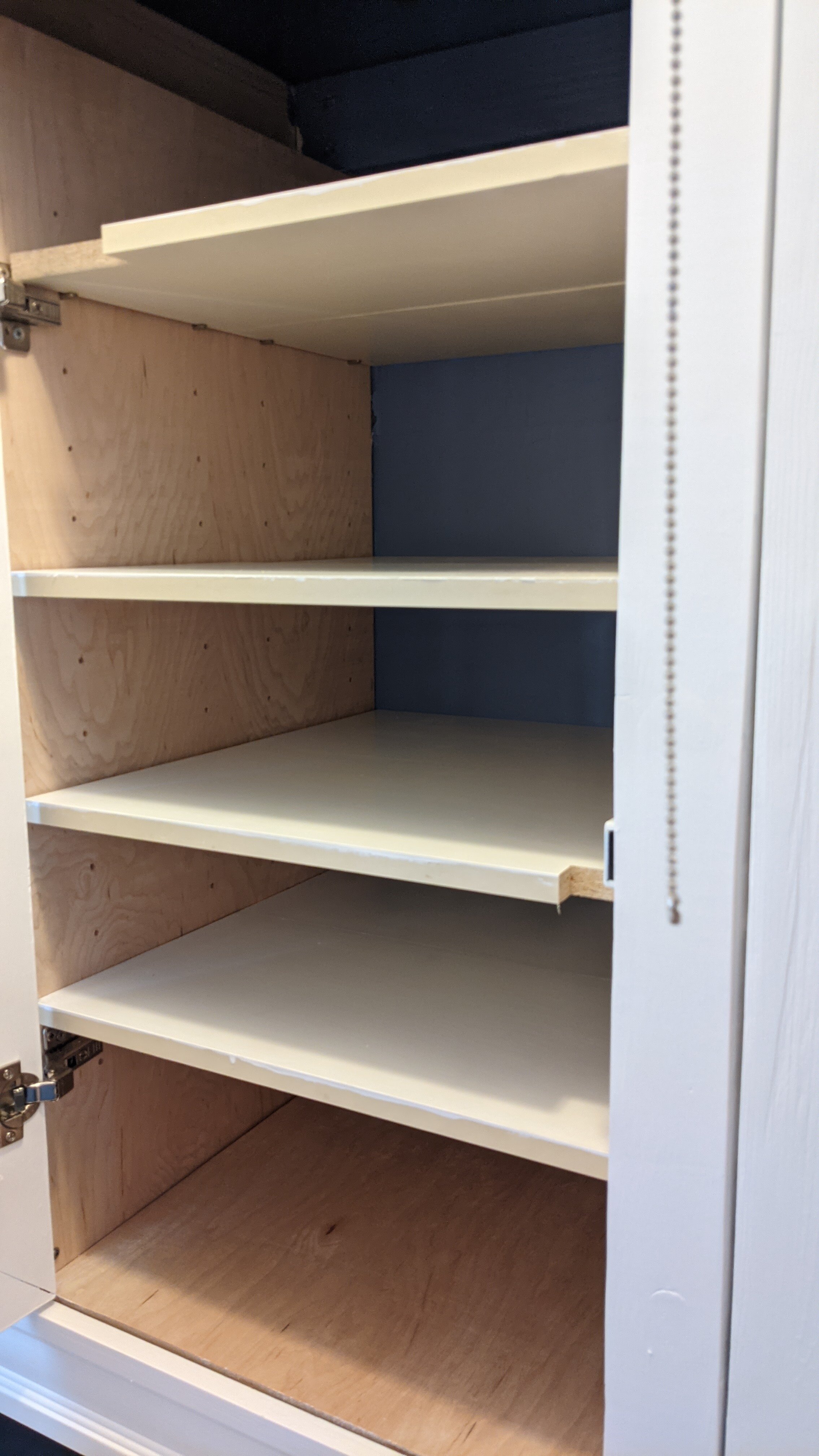I was struggling to get up the enthusiasm to write some code for the Robot Project so I figured I probably needed a different kind of project. I have been looking at the empty alcove in our side hall off the kitchen for years thinking that the space could be much better used. I decided to build my first ever “upstairs” quality cabinet. This would mean having trim and doors and handles and getting painted… a lot of stuff that I just have never done. I sorta knew how to do it from years of watching carpentry shows, but there is a great deal of difference between theory and practice.
I made measured drawings of the whole project and compiled a spreadsheet with a complete cut list and list of hardware and other supplies for the project. I put in a big order from a local hardware store and then waited a week for delivery since everyone is doing home improvements during the pandemic.
I got started in earnest two weeks ago on Thursday with the minimal demolition I needed to do, removing an old shelf and the cleat that held it up and the old hanging bar that was under the shelf. I also threw out a bunch of dusty stuff that was hanging out there. Friday all the supplies came and I got started with building the frame for the cabinet. I now completely understand the face that most contractors make when they see the age of my house, I make that face now. A couple of right angles in that alcove and the rest not so much. It’s fun trying to frame something to be square and plumb so that doors and shelves will work in a wonky parallelogram of a space.
I got the framing done in a couple of days. I had started making lots of noises due to all of the muscles that apparently I don’t use in my other activities complaining. I don’t have a table saw so I had to cut the panels for the interior of the cabinet on the floor in the garage. My knees and back did not enjoy that activity. Also it is not so easy to cut a nice straight line even with a guide using a circular saw and trying to reach across a 4x8 sheet of plywood that is trying to sag and bow to grip your saw blade.
I built a cool jig to drill all the shelf pin holes so that they’d be uniform, I saw the trick on a wood working show and it worked very well. I drilled two panels at once for the facing sides of the cabinet so that they’d all be lined up. I was very scared that I’d have all my shelves wobbling or canted at some random angle. In the end it came out very well.
The trim was pretty straightforward. I did make one significant miscalculation, I bought stock that was about a half an inch less than the top and bottom trim needed to cover. Fortunately in my pile of lumber left over from professional woodworkers who have worked on the house I had some belly molding and was able to use that for the top and bottom trim. I think it adds a nice detail, just like software when you turn a bug into a feature.
The doors, wow, I did not think through the doors enough. I decided that I would do inset doors with concealed hinges because I liked the way that looked. I do not recommend that style of door for your first cabinet project. There is no hiding, it has to fit perfectly and have a consistent gap all around. It takes years of practice to make that kind of door with hand tools and hand held power tools. And most professionals wouldn’t do it that way in any case, they’d have table saws, power miter saws, a router table etc… In the end I made the doors as simply as I could with mitered corners cut by hand and a panel recessed in using my 20+ year old router for the first time. I struggled to account for the amount lost to the saw kerf and ended up with one door slightly small and one slightly big due to overcompensation. I was able to trim the big door on my band saw, the small door I just have to live with a slightly inelegant gap around it.
Painting, I hate painting, I did the sanding, priming, painting, patching the wall that forms the back of the cabinet, primed and painted the wall. I still hate painting, and technically I’m not done, I need to put water based polyurethane on the cabinet interiors when it gets warm enough to have all the doors and windows open while it out-gasses.
Concealed hinges, JFC, there are more flavors of these than grains of sand in the Sahara desert. I ordered one set only to realize that I needed a special version specifically for inset doors. The second set I ordered was even more diabolical, I had ordered three pairs not knowing if I’d need them for these largish doors. I grabbed one set of the three at random and was using it to mock up the installation and nothing was right according to the manufacturers cryptic guide documentation. I realized that they hadn’t sent me the hinges that I had ordered. I said “fuck it” and I created spacers to just make them work. Using an installation jig I got the mounting plates on the cabinet with my spacers. I was about to install a set on the door side and happened to take a second set out of the bag and noticed that they were different. Hinge sets two and three were the correct ones. I had to remove my spacers, recalculate where to drill the mounting hole ( wow Forstner bits, so cool). Fortunately the mounting plate distance was the same for both versions of the hinge. I got the doors mounted and adjusted to reasonable tolerances.
I made the shelves out of recycled shelves from years of old Staples book cases that we’ve since replaced. The band saw made quick work of cutting them to size and I grudgingly painted them.
So, I learned a lot doing this. For example, I now know the names of all the tools I’m going to buy before my next cabinet project. I also have a visceral understanding of the nuances of wood working that my shop teacher Mr. Hill was trying hard to get across to me way back in high school. I’m happy with how it came out and it fits into the house, fortunately I have an old slightly crooked house, so a rustic slightly crooked cabinet doesn’t look out of place.


